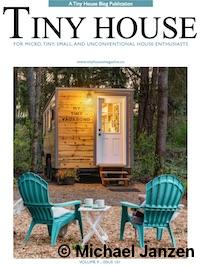-
Deep Porch and Hip Roof Tiny House Design Study
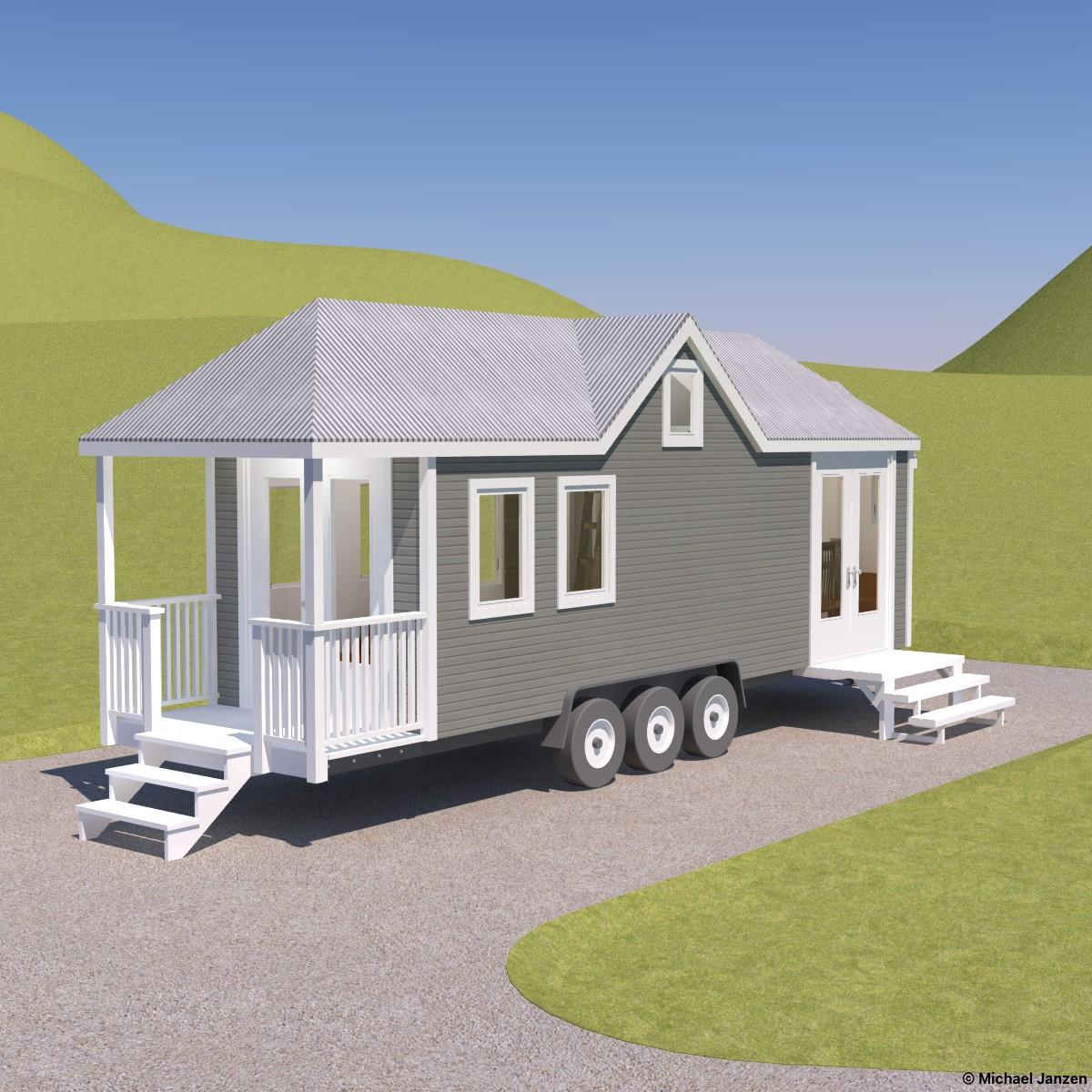
This 28-foot tiny house has a hip roof, a cross gable, and a deep front porch with french doors. At the center of this tiny house are a kitchen and bathroom. Over the kitchen and bathroom is a loft with a queen bed. The front room has two comfy chairs, each with its ottoman. The…
-
Gambrel Roof Tiny House Design Study
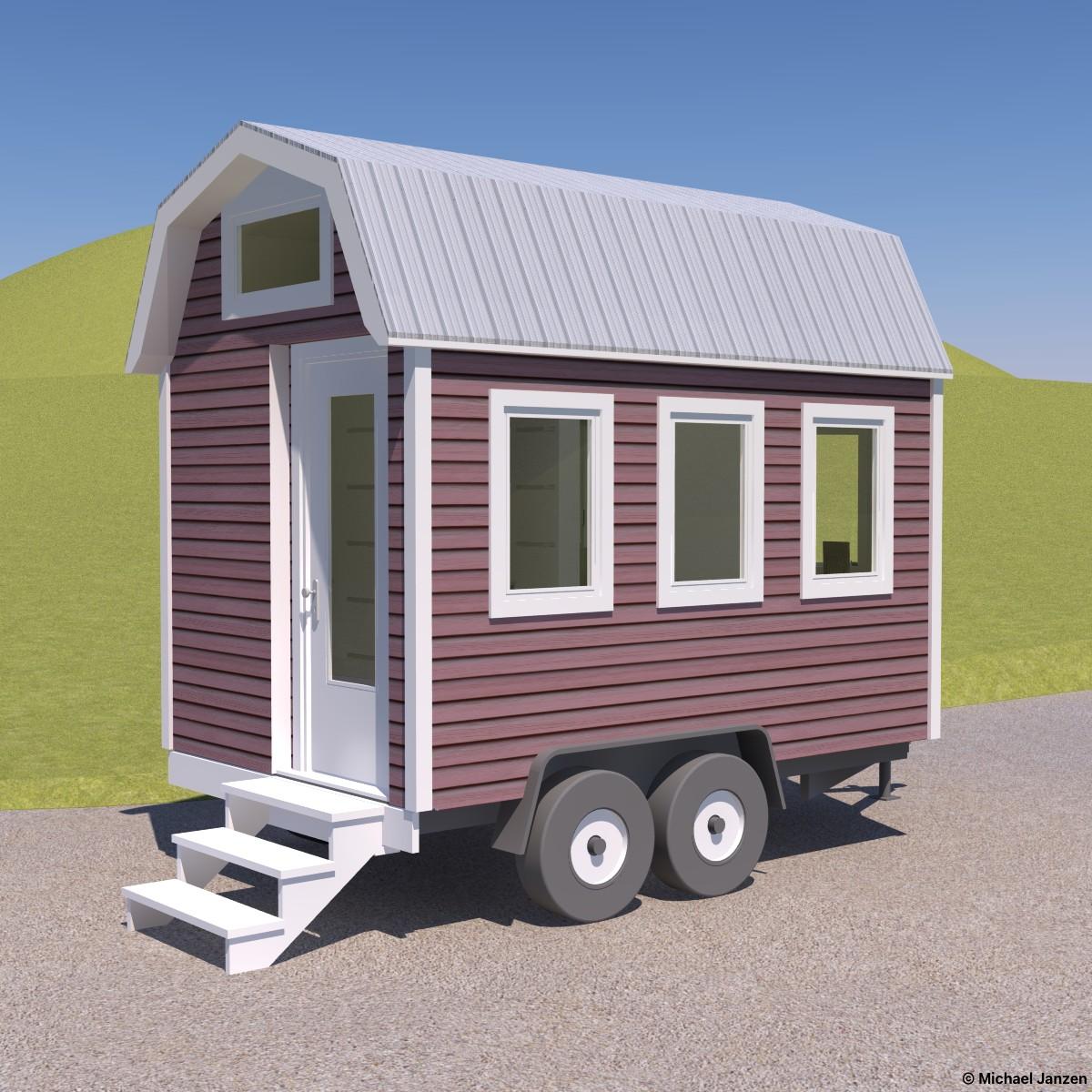
Here’s a gambrel-roofed tiny house with plenty of windows. The front corner entry has fold-up steps. Inside is a wet bathroom with a shower, toilet, and small wall-mounted sink. The tiny kitchen has a sink with a cabinet drain rack, a small refrigerator, a small cooktop, and a microwave. The house also has a long…
-
Clerestory Tiny House Design Study
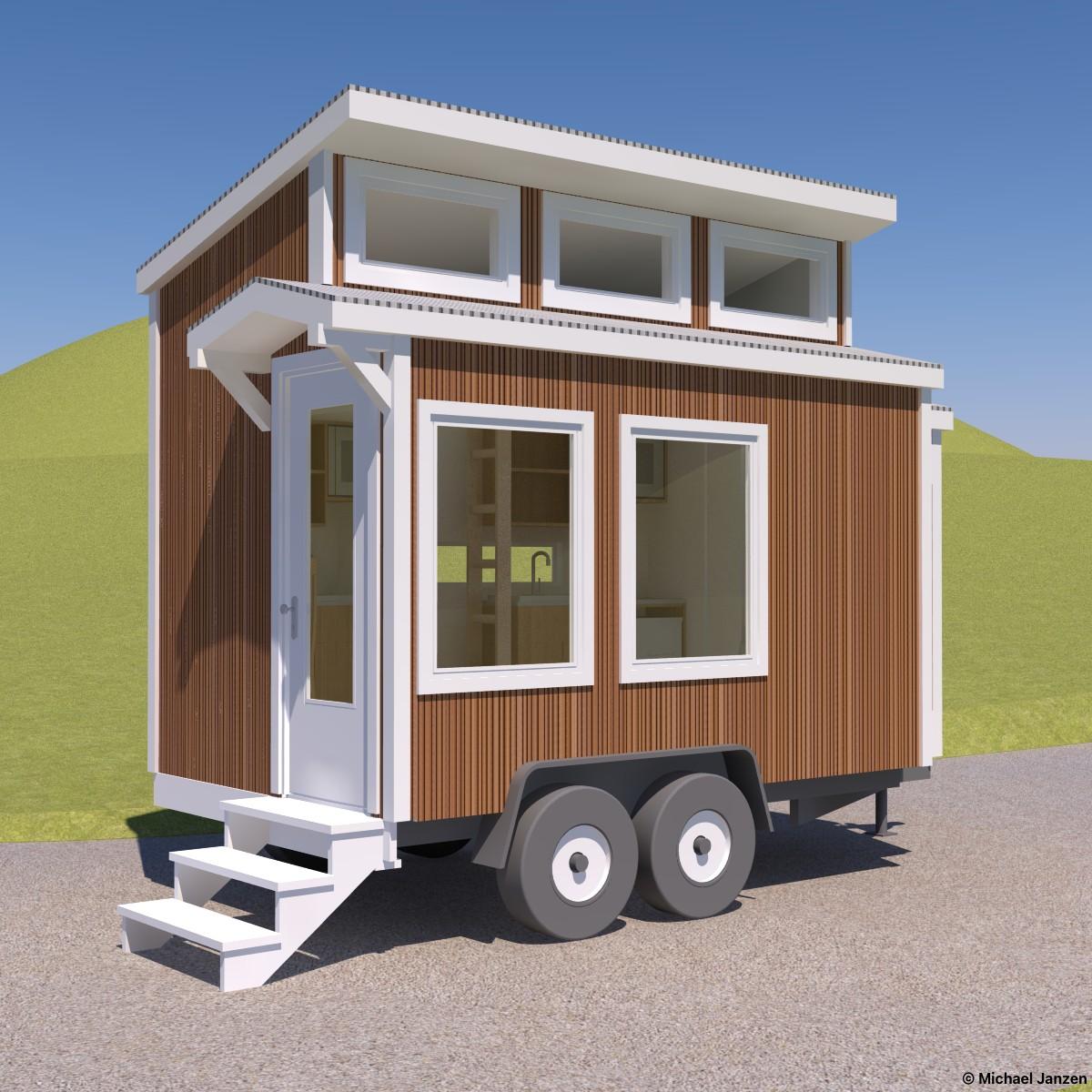
This tiny house design study eplores a 3/12 shed roof with plenty of windows in a clerestory. The front corner entry has fold-up steps. Inside is a small bathroom with a shower, toilet, and generous vanity in a bump-out extension over the trailer tongue. The tiny kitchen has a sink with a cabinet drain rack,…
-
Shed Dormer Tiny House Design Study
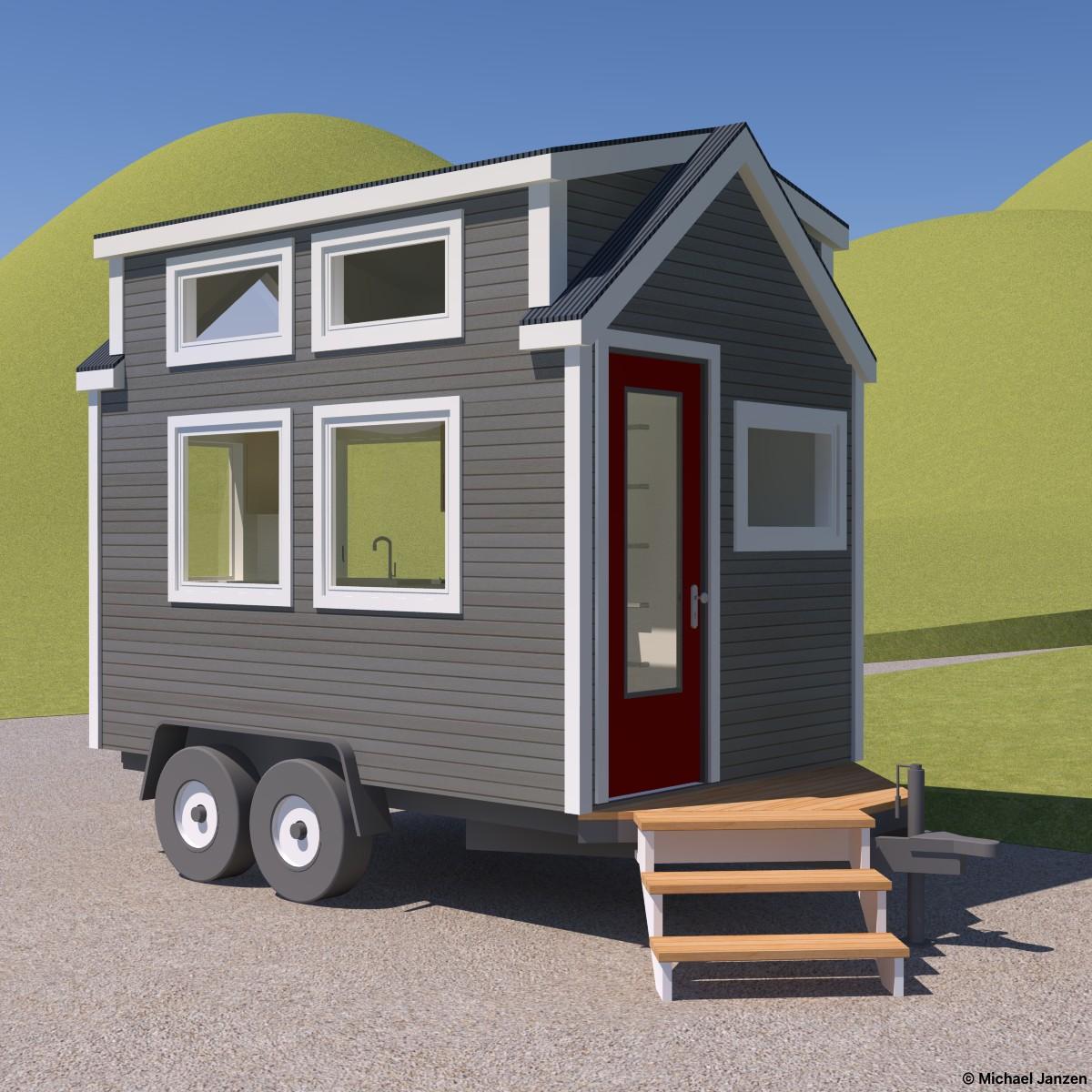
This tiny house has a 10/12 gable roof with large 3/12 shed dormers. The entry is over the trailer tongue and has fold-up steps. Inside the entry are a small wet bathroom with a shower, toilet, and tiny wall-mounted sink. The kitchen has the basics: a sink, a small refrigerator, a small cooktop, and storage.…
-
Cross-Gable Tiny House Design Study
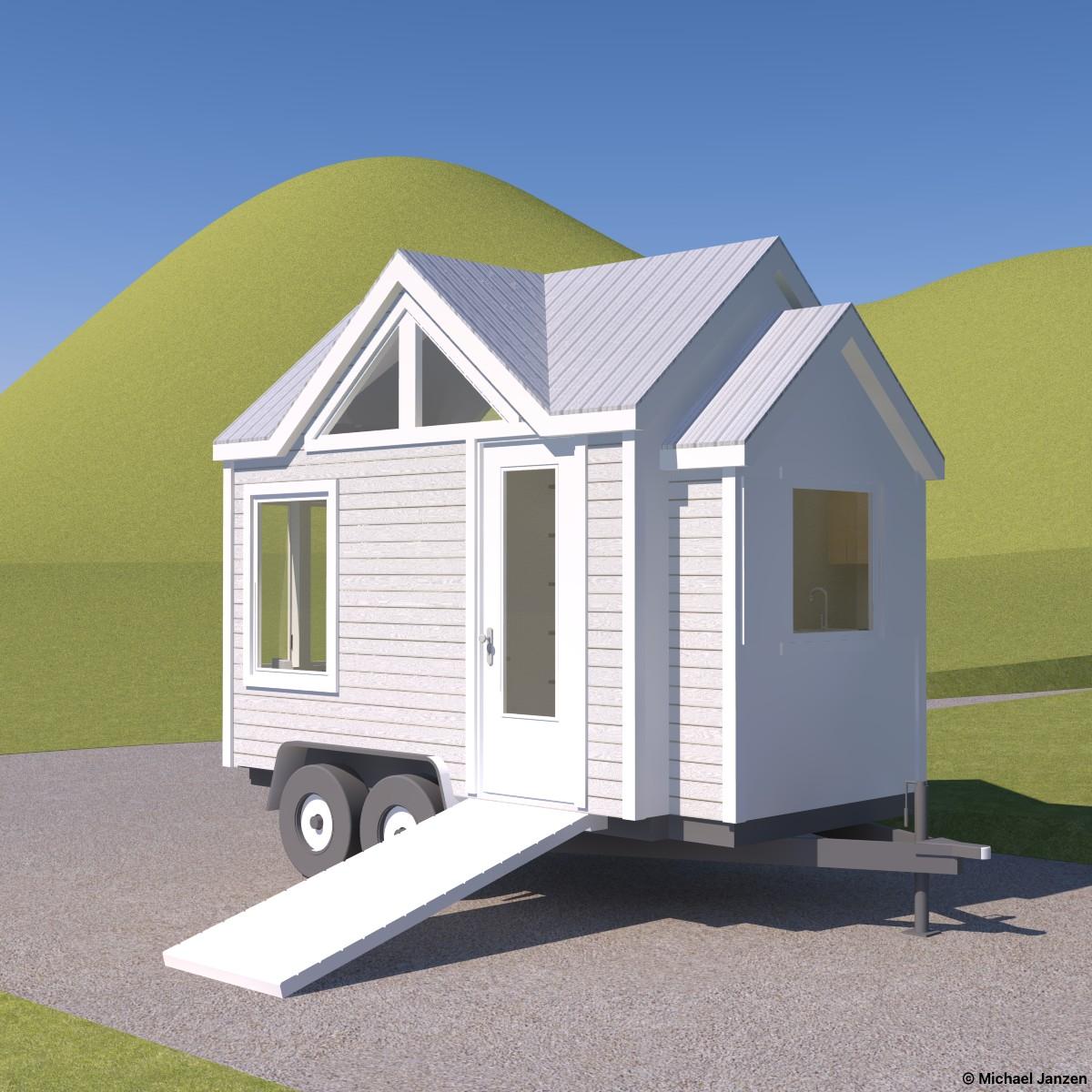
A 10/12 cross-gable roof with large windows and a side entry. A fold-up ramp would provide easy access. Inside is a tiny wet bathroom with a shower, toilet, and tiny wall-mounted sink. The kitchen extends over the trailer tongue in a bump-out and has the basics: a sink, a small refrigerator, a small cooktop, and…
-
Wedge Tiny House Design Study
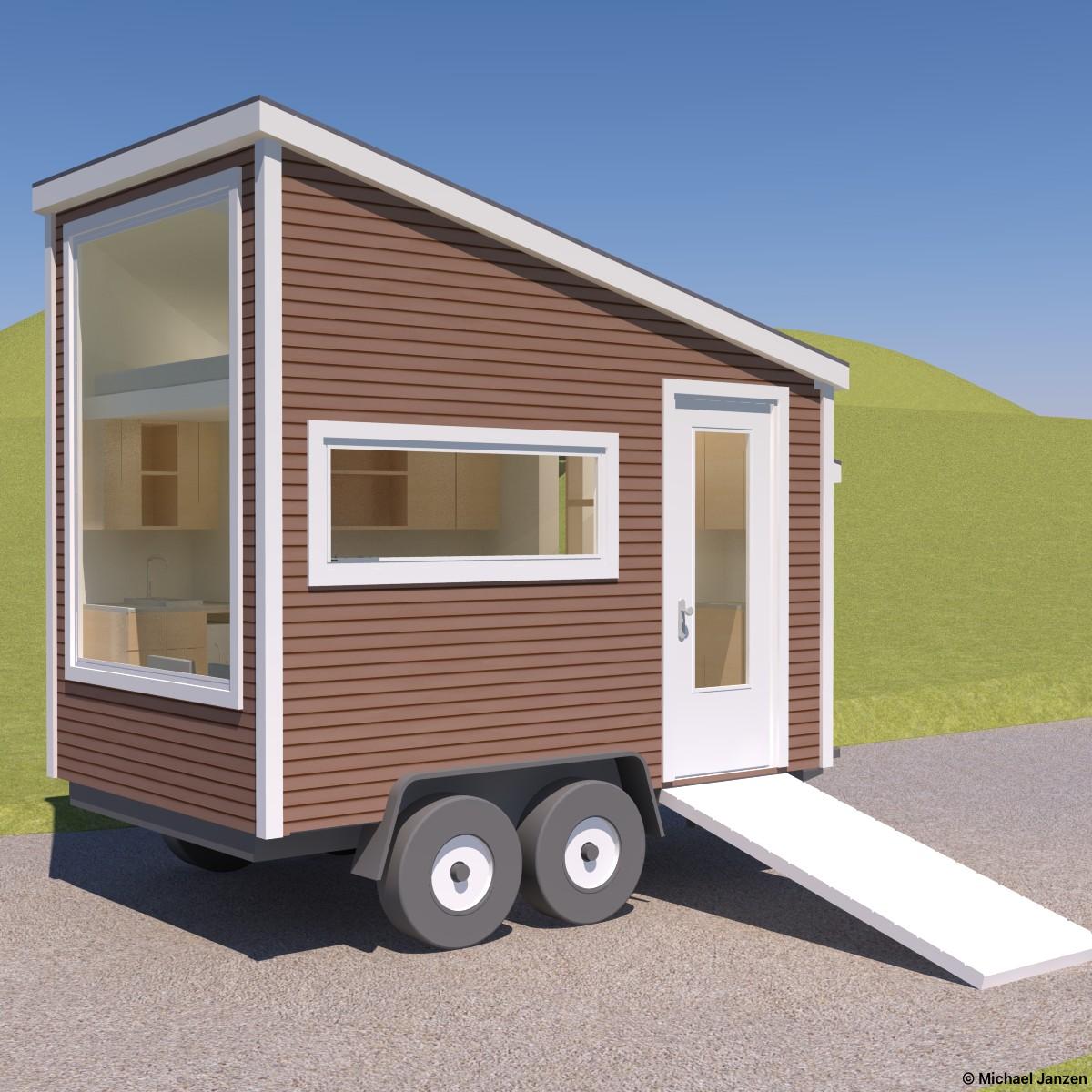
The wedge shape of this tiny house would make it more aerodynamic than most tiny homes. A fold-up ramp on the side would provide easy access. The most notable feature after the geometric shape is the giant picture window. Inside you’ll find a tiny wet bathroom with a shower, toilet, and tiny wall-mounted sink. The…
-
Tiny House with Dormers Design Study
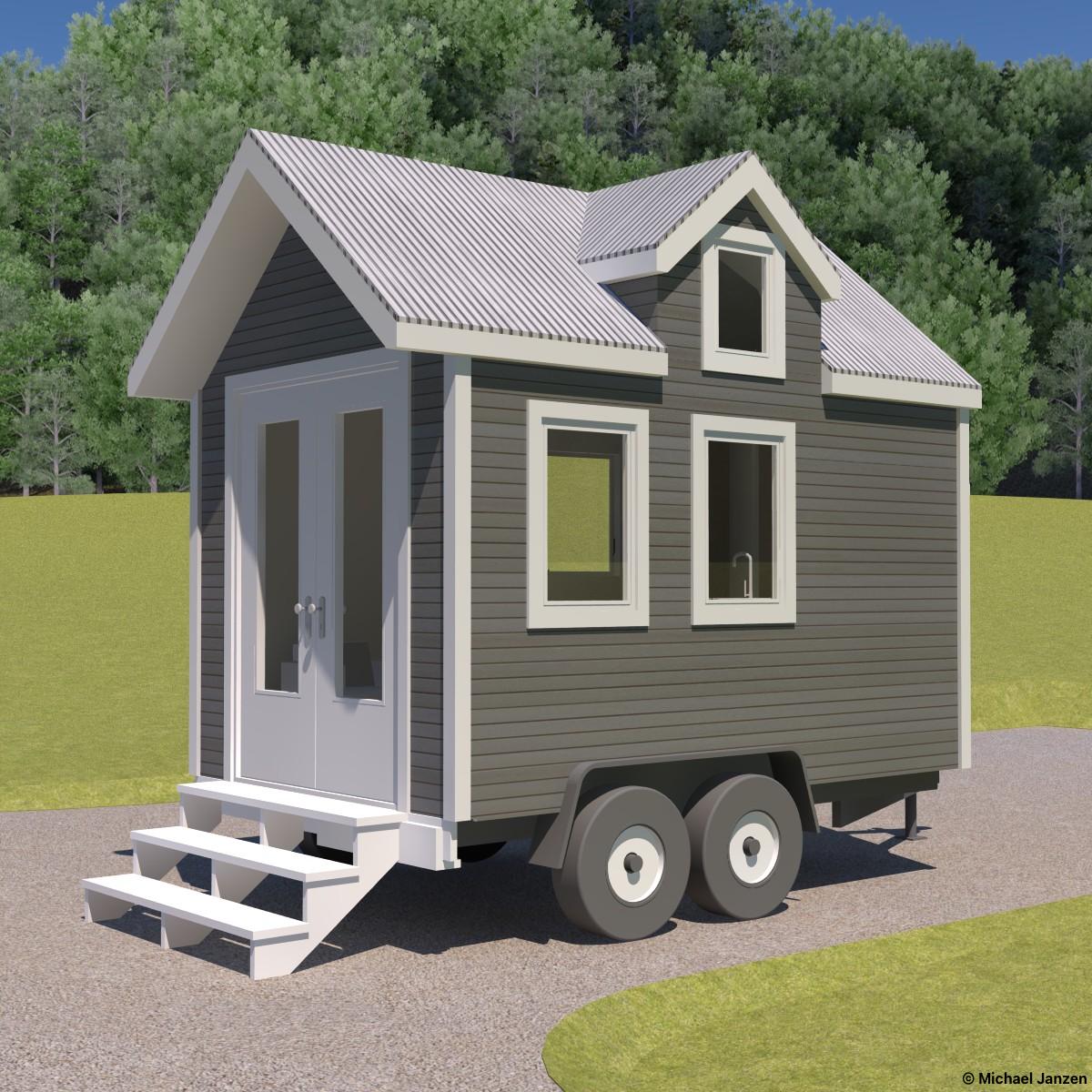
A classic 8×12 tiny house with a 10/12 gable pitched roof, small gable dormers, and a French door entry. Inside is a bathroom with a bay window, 32-inch square shower, toilet, and generous vanity. The kitchen has the basics: a sink, a small refrigerator, a small cooktop, and storage. Also, on the lower level is…
-
Vardo Tiny House Design Study
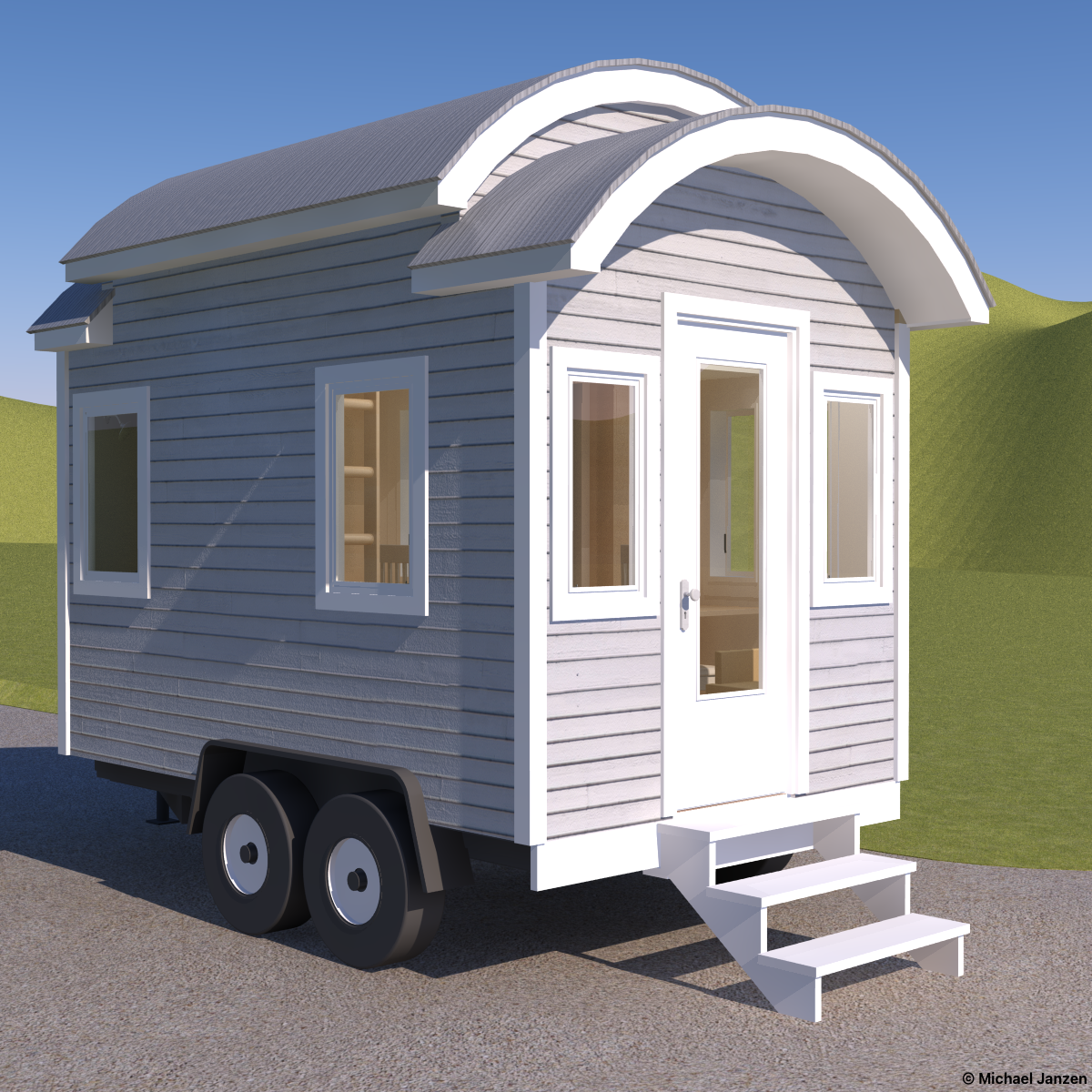
When the tiny house movement was new, an 8×12 tiny house was common. It’s just enough space for one person or a close couple. This size home could also make a great backyard home office or guest room. The curved Vardo-inspired roof sets this tiny house design apart from most tiny houses. A vardo roof…
-
Tiny House Floor Plans – Second Edition
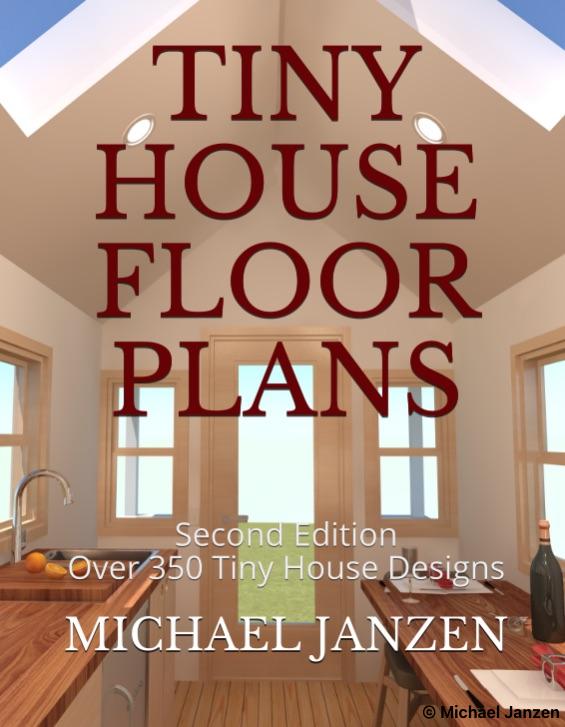
New book released today, Tiny House Floor Plans, Second Edition

